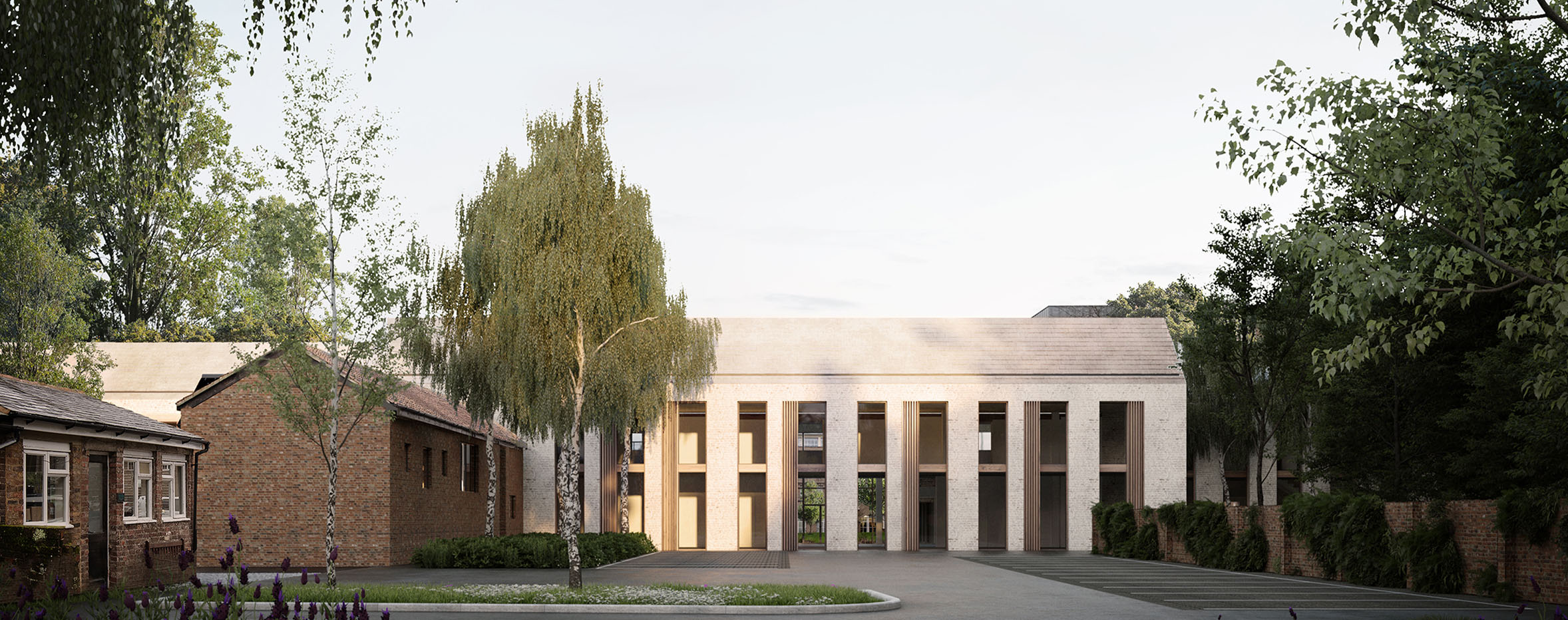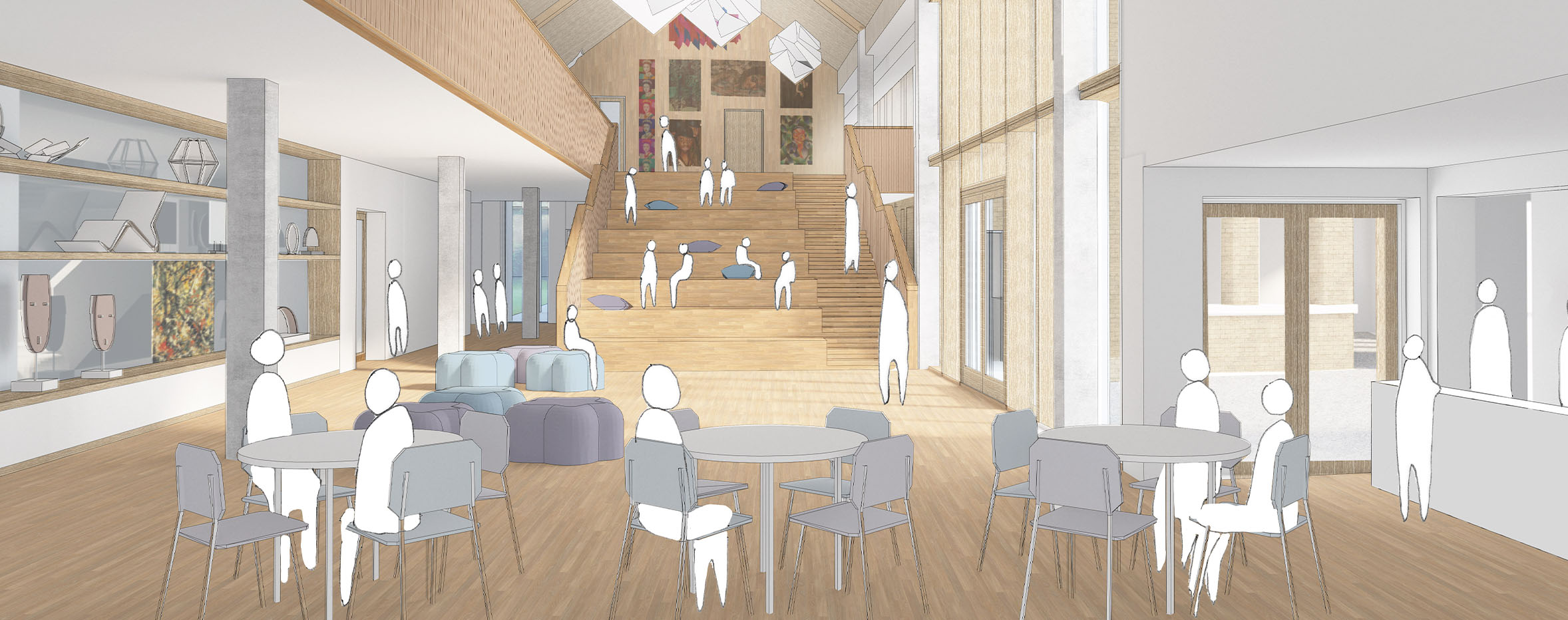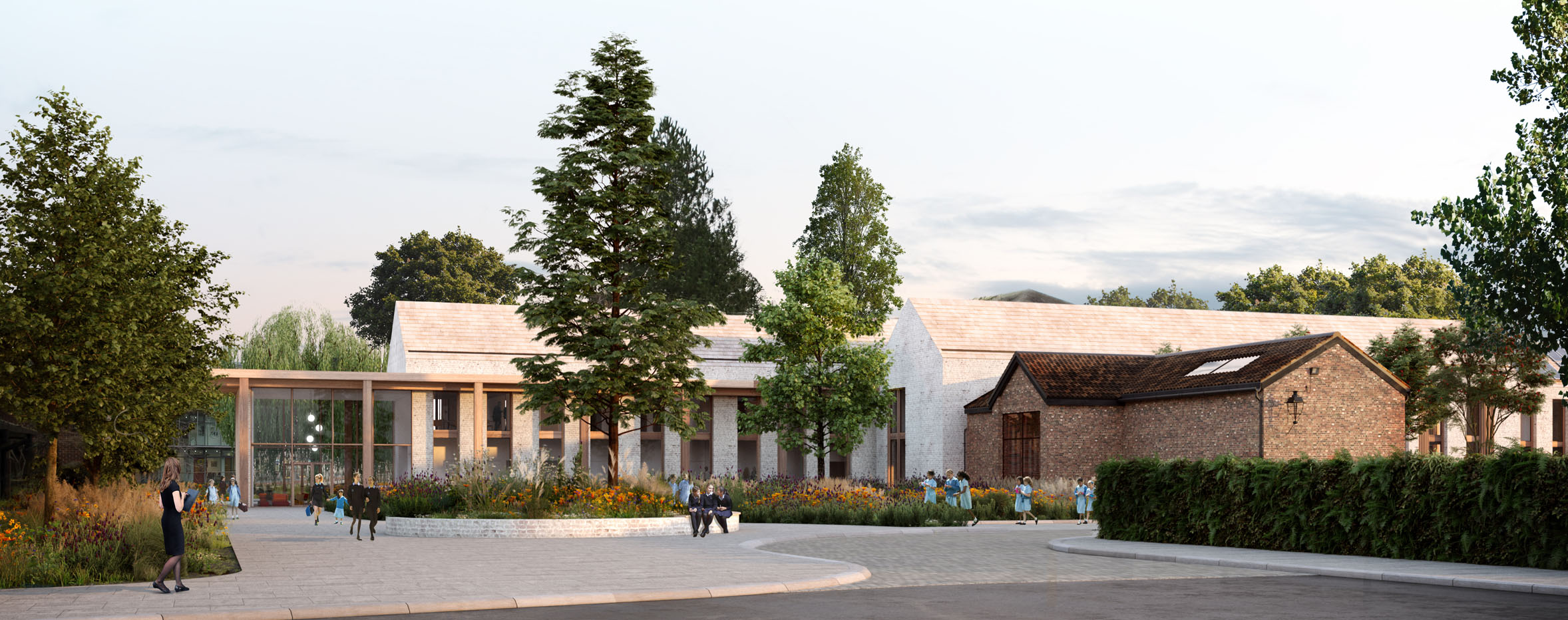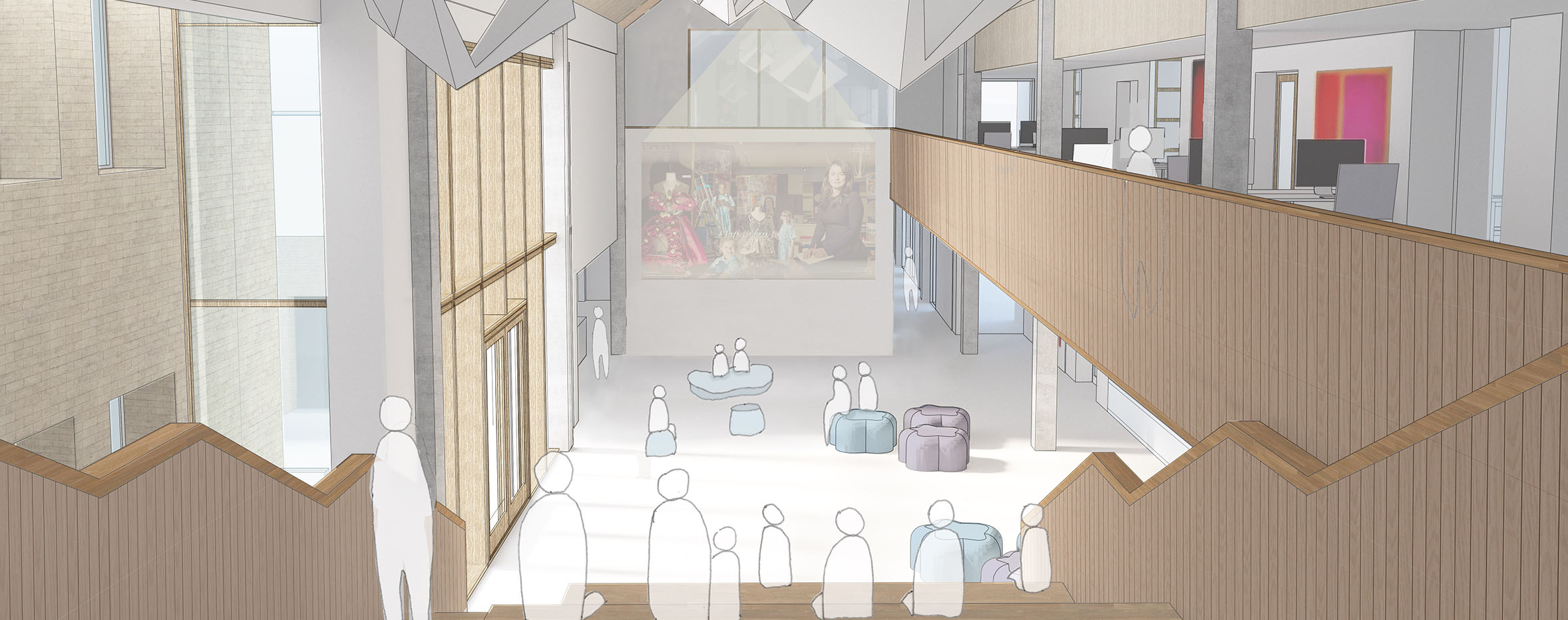The Future of North London Collegiate School
Welcome to the consultation website for the emerging proposals for the North London Collegiate School.
The proposals mark an exciting new chapter in the School’s history, one that will secure the long-term sustainability of the School and provide important new learning spaces and resources that both students and the wider community will benefit from.
If you have any questions or comments on the proposals, please contact us via the contact details below.
Summary of Proposals
The School has worked closely with Harrow Council and the GLA since 2016 to develop a masterplan for the site that will improve and extend the School’s facilities to make them fit for the twenty-first century, whilst being sensitive to heritage assets, neighbouring residents and the climate emergency.
NLCS is preparing to submit a hybrid planning application to Harrow Council this summer. This will be for a 20-year masterplan with works to take place in three phases.
A hybrid application is one that combines ‘detailed’ and ‘outline’ proposals. The hybrid application will consist of the following:
Phase 1 (detailed application):
- Improve the existing entrance to the School to provide a welcoming and secure entrance that leads to a new reception/administration building;
- Create an IDEAS Hub (Innovation, Design, Engineering, Art and Sciences Hub) to promote learning in Science, Technology, Engineering, Art and Mathematics;
- Extend the Tractor Barn to support facilities management and maintenance operations; and
- Provide two additional tennis courts.
Subsequent phases will include:
- Improvements to the Canons Sports Centre
- An expansion of the Performing Arts Centre and the Music School to include music classrooms, drama studios, and a dedicated performance space for music;
- Additional teaching classrooms; and
- Re-building the Junior school.
The subsequent phases of the masterplan (2 & 3) will be submitted in outline now and further detailed applications for these phases made to the Council over the next 20 years.
View our plans for the new IDEAS Hub and Reception building below.
Your Feedback
We are keen to hear from you about your views on the proposals.
We would be grateful if you could complete the short online feedback form which can be accessed at the top of this page.
Contact Us
If you wish to get in touch, or require any further information, please contact Gina Murgatroyd on consultation@iceniprojects.com or 07741 849 398.
If you would like to be kept up to date on the proposals, please leave your email address below.
The Future of North London Collegiate School
Welcome to the consultation website for the emerging proposals for the North London Collegiate School.
The proposals mark an exciting new chapter in the School’s history, one that will secure the long-term sustainability of the School and provide important new learning spaces and resources that both students and the wider community will benefit from.
If you have any questions or comments on the proposals, please contact us via the contact details below.
Summary of Proposals
The School has worked closely with Harrow Council and the GLA since 2016 to develop a masterplan for the site that will improve and extend the School’s facilities to make them fit for the twenty-first century, whilst being sensitive to heritage assets, neighbouring residents and the climate emergency.
NLCS is preparing to submit a hybrid planning application to Harrow Council this summer. This will be for a 20-year masterplan with works to take place in three phases.
A hybrid application is one that combines ‘detailed’ and ‘outline’ proposals. The hybrid application will consist of the following:
Phase 1 (detailed application):
- Improve the existing entrance to the School to provide a welcoming and secure entrance that leads to a new reception/administration building;
- Create an IDEAS Hub (Innovation, Design, Engineering, Art and Sciences Hub) to promote learning in Science, Technology, Engineering, Art and Mathematics;
- Extend the Tractor Barn to support facilities management and maintenance operations; and
- Provide two additional tennis courts.
Subsequent phases will include:
- Improvements to the Canons Sports Centre
- An expansion of the Performing Arts Centre and the Music School to include music classrooms, drama studios, and a dedicated performance space for music;
- Additional teaching classrooms; and
- Re-building the Junior school.
The subsequent phases of the masterplan (2 & 3) will be submitted in outline now and further detailed applications for these phases made to the Council over the next 20 years.
View our plans for the new IDEAS Hub and Reception building below.
Your Feedback
We are keen to hear from you about your views on the proposals.
We would be grateful if you could complete the short online feedback form which can be accessed at the top of this page.
Contact Us
If you wish to get in touch, or require any further information, please contact Gina Murgatroyd on consultation@iceniprojects.com or 07741 849 398.
If you would like to be kept up to date on the proposals, please leave your email address below.







