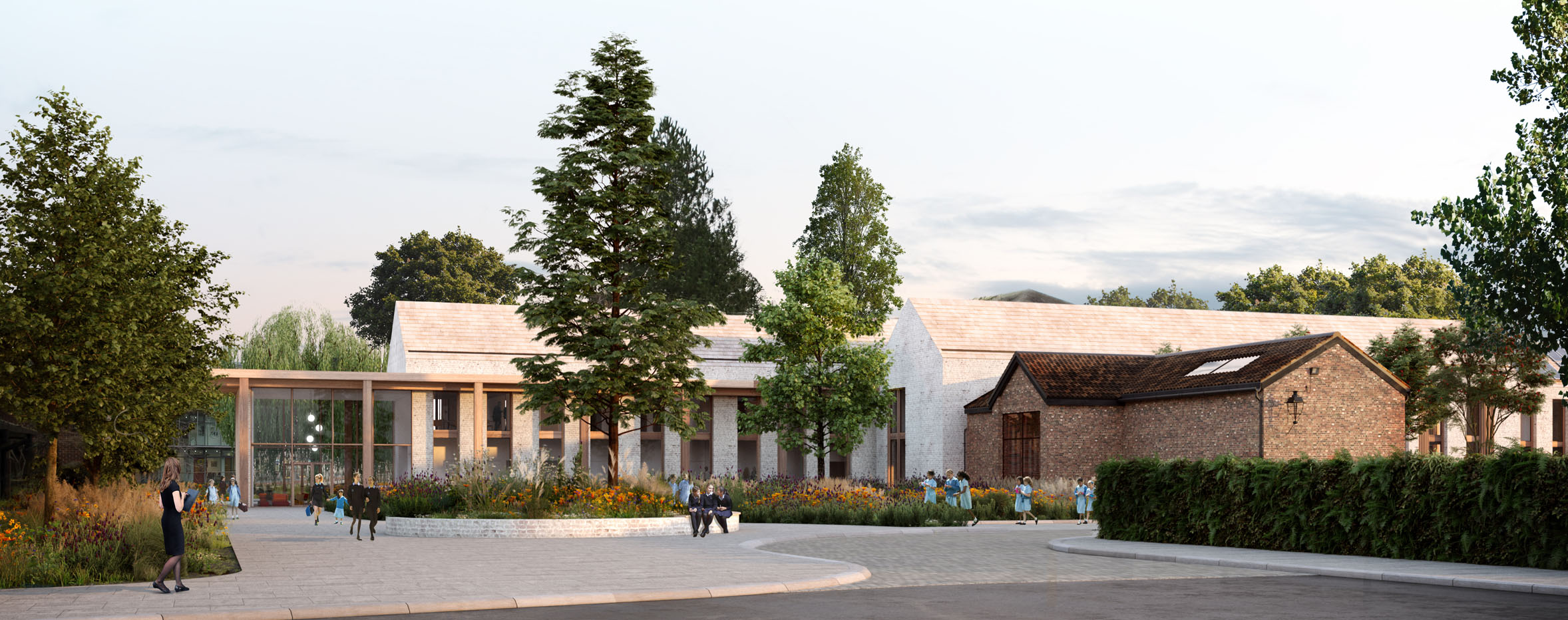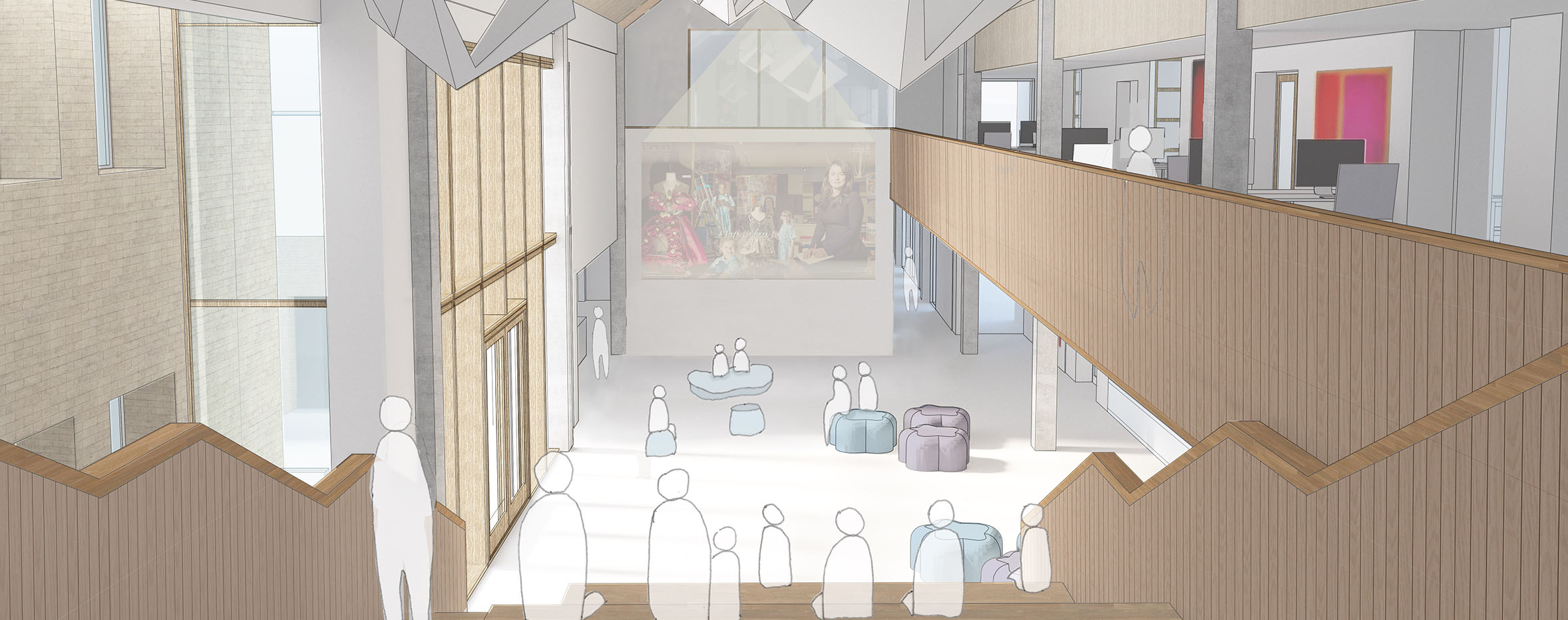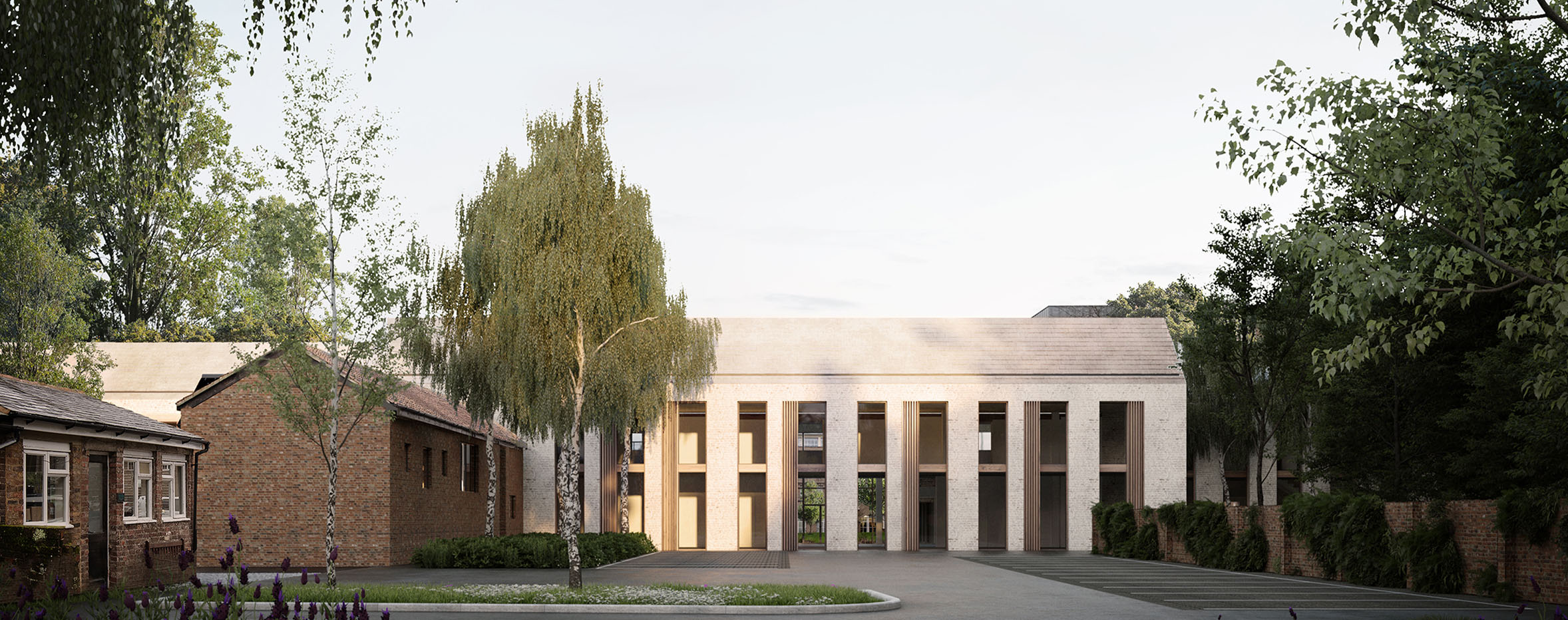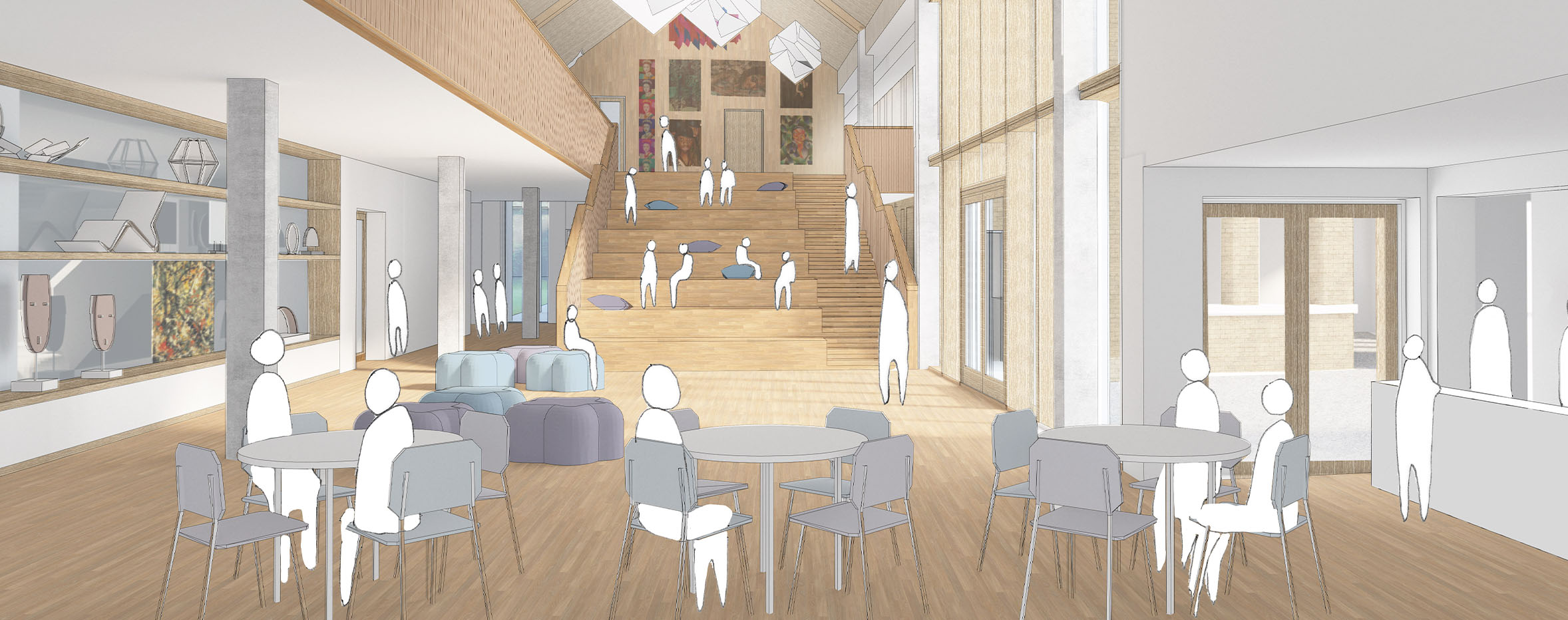The Proposals
The Site
The Site encompasses the North London Collegiate School (NLCS) buildings and the School grounds.
NLCS is located in the London Borough of Harrow and is a short walk from Stanmore and Canons Park tube stations. The School’s address is Canons Drive, Edgware, Middlesex, HA8 7RJ.
Read more about the Site here.
The Proposals
NLCS is preparing to submit a hybrid planning application to Harrow Council this summer. This will be for a 20-year masterplan with works to take place in three phases.
A hybrid application is one that combines ‘detailed’ and ‘outline’ proposals. The hybrid application that will be submitted consists of the following:
- Phase 1 – Detailed planning application (for the IDEAS Hub and a new reception/administration building, extension to the Tractor Barn and two additional tennis courts)
- Phase 2 & 3 – Outline planning application (for improvements to the Canons Sports Centre; expansion of the Performing Arts Centre and the Music School; additional classrooms and rebuilding the Junior School)
Read more about these Phases 1, 2 & 3 here.
Design Approach
The design of the new buildings has been carefully considered in order to complement the heritage of the School and surrounding grounds, whilst also seeking to create modern, inspiring and environmentally sustainable buildings that will serve the School for years to come.
Read more about the design approach here.
Heritage Context
The proposals will build on the history of the School and its grounds, ensuring NLCS’s success for the next 100 years of its history.
The unique heritage of the School, which contains two grade-II listed heritage buildings, has been reflected in the design, materials and location of the proposed works. The site also forms part of the designated Canons Park Estate Conservation Area, therefore the landscaping strategy has responded to this context by the use of complementary planting.
Read more about how the proposals have responded to the School’s heritage context here.
The IDEAS Hub
The School’s first priority is the development of an engineering, design & technology centre combined with extended art facilities. Together these will form an IDEAS Hub (Innovation, Design, Engineering, Art and Science Hub), which will underpin a shift in educational focus, in order to deliver greater integration and coherence in the STEAM fields of Science, Technology, Engineering, Art and Mathematics.
The IDEAS Hub will play an important role in encouraging more girls to consider taking these subjects at the School and beyond.
It will also enable NLCS to welcome even more local school children and people into the School to gain the benefits of our resources, programmes of study and to work with our girls in partnership activities.
Read more about the IDEAS Hub here.
Developing partnerships with the local community
The proposals present a unique opportunity to develop NLCS’s partnerships with local schools and provide a leading STEAM educational hub, both for local teaching staff and students.
Phase 1 of the Masterplan will also provide an opportunity to improve access to School buildings for the community, whilst maintaining the safety of students, so that community groups and clubs will be able to benefit from these improved spaces.
Read more about the community benefits here.
Landscape Strategy
The masterplan provides a unique opportunity to enhance the School’s green spaces and introduce new planting that encourages wildlife, as well as creating attractive spaces for students to enjoy. The landscape strategy is an essential part of the proposals; the types of proposed planting, their location and how they will enhance the environment of the School have been carefully considered.
The aims of the landscape strategy are to:
- Enhance the existing and new green areas to support biodiversity;
- Increase the quality of trees – 38 trees have been identified as being in poor health or low value and will be replaced with 63 new trees;
- Promote wellbeing by improving the School’s green spaces and planting, to be enjoyed by teachers and students.
Read more about the landscaping strategy here.
Transport & Access
A welcoming entrance
The proposals include a new entrance building and changes to the loop road located at the north entrance of the School. This will provide a more welcoming sense of arrival and improved security for students.
Most students already utilise the schools mini-bus service to arrive / depart from the school. Improvements to the existing road infrastructure within the School’s boundaries will improve safety by providing a larger waiting area for students and encourage more sustainable forms of transport with the addition of bike storage.
It is important to note that the proposals will not result in an increase in student numbers or an increase in the level of traffic expected at the School. By improving the capacity for students to arrive via sustainable methods, it is anticipated that there will be a net reduction in the number of students travelling to school by car.
Read more about the changes to the School’s main entrance area here.
Sustainability Strategy
The proposed masterplan will help to secure the long-term sustainability of NLCS, ensuring it continues to adapt its facilities so that the School can best prepare students for life in the twenty-first century.
The proposals will support the School’s commitment to sustainability and promote its ambition to be carbon neutral by 2030.
This will be achieved by sustainably designed buildings and improvements to the existing school infrastructure to encourage more sustainable methods of transport to the School.
Read more about the sustainability features of the proposed buildings here.
The Proposals
The Site
The Site encompasses the North London Collegiate School (NLCS) buildings and the School grounds.
NLCS is located in the London Borough of Harrow and is a short walk from Stanmore and Canons Park tube stations. The School’s address is Canons Drive, Edgware, Middlesex, HA8 7RJ.
Read more about the Site here.
The Proposals
NLCS is preparing to submit a hybrid planning application to Harrow Council this summer. This will be for a 20-year masterplan with works to take place in three phases.
A hybrid application is one that combines ‘detailed’ and ‘outline’ proposals. The hybrid application that will be submitted consists of the following:
- Phase 1 – Detailed planning application (for the IDEAS Hub and a new reception/administration building, extension to the Tractor Barn and two additional tennis courts)
- Phase 2 & 3 – Outline planning application (for improvements to the Canons Sports Centre; expansion of the Performing Arts Centre and the Music School; additional classrooms and rebuilding the Junior School)
Design Approach
The design of the new buildings has been carefully considered in order to complement the heritage of the School and surrounding grounds, whilst also seeking to create modern, inspiring and environmentally sustainable buildings that will serve the School for years to come.
Read more about the design approach here.
Heritage Context
The proposals will build on the history of the School and its grounds, ensuring NLCS’s success for the next 100 years of its history.
The unique heritage of the School, which contains two grade-II listed heritage buildings, has been reflected in the design, materials and location of the proposed works. The site also forms part of the designated Canons Park Estate Conservation Area, therefore the landscaping strategy has responded to this context by the use of complementary planting.
Read more about how the proposals have responded to the School’s heritage context here.
The IDEAS Hub
The School’s first priority is the development of an engineering, design & technology centre combined with extended art facilities. Together these will form an IDEAS Hub (Innovation, Design, Engineering, Art and Science Hub), which will underpin a shift in educational focus, in order to deliver greater integration and coherence in the STEAM fields of Science, Technology, Engineering, Art and Mathematics.
The IDEAS Hub will play an important role in encouraging more girls to consider taking these subjects at the School and beyond.
It will also enable NLCS to welcome even more local school children and people into the School to gain the benefits of our resources, programmes of study and to work with our girls in partnership activities.
Read more about the IDEAS Hub here.
Developing partnerships with the local community
The proposals present a unique opportunity to develop NLCS’s partnerships with local schools and provide a leading STEAM educational hub, both for local teaching staff and students.
Phase 1 of the Masterplan will also provide an opportunity to improve access to School buildings for the community, whilst maintaining the safety of students, so that community groups and clubs will be able to benefit from these improved spaces.
Read more about the community benefits here.
Landscape Strategy
The masterplan provides a unique opportunity to enhance the School’s green spaces and introduce new planting that encourages wildlife, as well as creating attractive spaces for students to enjoy. The landscape strategy is an essential part of the proposals; the types of proposed planting, their location and how they will enhance the environment of the School have been carefully considered.
The aims of the landscape strategy are to:
- Enhance the existing and new green areas to support biodiversity;
- Increase the quality of trees – 38 trees have been identified as being in poor health or low value and will be replaced with 63 new trees;
- Promote wellbeing by improving the School’s green spaces and planting, to be enjoyed by teachers and students.
Read more about the landscaping strategy here.
Transport & Access
A welcoming entrance
The proposals include a new entrance building and changes to the loop road located at the north entrance of the School. This will provide a more welcoming sense of arrival and improved security for students.
Most students already utilise the schools mini-bus service to arrive / depart from the school. Improvements to the existing road infrastructure within the School’s boundaries will improve safety by providing a larger waiting area for students and encourage more sustainable forms of transport with the addition of bike storage.
It is important to note that the proposals will not result in an increase in student numbers or an increase in the level of traffic expected at the School. By improving the capacity for students to arrive via sustainable methods, it is anticipated that there will be a net reduction in the number of students travelling to school by car.
Read more about the changes to the School’s main entrance area here.
Sustainability Strategy
The proposed masterplan will help to secure the long-term sustainability of NLCS, ensuring it continues to adapt its facilities so that the School can best prepare students for life in the twenty-first century.
The proposals will support the School’s commitment to sustainability and promote its ambition to be carbon neutral by 2030.
This will be achieved by sustainably designed buildings and improvements to the existing school infrastructure to encourage more sustainable methods of transport to the School.
Read more about the sustainability features of the proposed buildings here.







